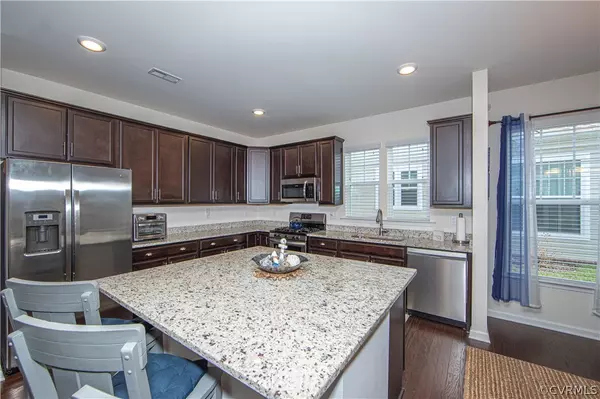For more information regarding the value of a property, please contact us for a free consultation.
6185 Magnolia Cove CT Chester, VA 23831
Want to know what your home might be worth? Contact us for a FREE valuation!

Our team is ready to help you sell your home for the highest possible price ASAP
Key Details
Sold Price $405,000
Property Type Condo
Sub Type Condominium
Listing Status Sold
Purchase Type For Sale
Square Footage 1,975 sqft
Price per Sqft $205
Subdivision The Cove At Magnolia Lakes
MLS Listing ID 2303197
Sold Date 06/13/23
Style Craftsman,Ranch
Bedrooms 2
Full Baths 2
Construction Status Actual
HOA Fees $350/mo
HOA Y/N Yes
Year Built 2021
Annual Tax Amount $360,400
Tax Year 2022
Property Description
6185 Magnolia Cove Court ia a beautiful two-year young home located in Chester, VA. This single-level unit features low-maintenance, ADA-compliant living. The open-concept condominium floorplan features two-bedroom ensuites. The Primary bedroom has two walk-in closets, dual single vanities, a water closet, roll-in tiled shower and a laundry room. An eat-in chef's kitchen offers a massive center island with bar seating, granite countertops, solid wood cabinetry, stainless steel appliances and loads of additional counter space. The family room has a gas fireplace and direct access to a covered rear patio. Our second ensuite Bedroom features a large closet and tub shower combination for when you want to soak. The Home Owners Association takes care of all the exterior maintenance including trash removal! Additional features include a large separate bonus room with French doors giving you many flexible options for today's lifestyle. Hardwood floors throughout, an attached two-car front load garage, elegant lighting and so much more. This home is clean and in turnkey condition!
Location
State VA
County Chesterfield
Community The Cove At Magnolia Lakes
Area 52 - Chesterfield
Direction Ironbridge Rd--RT 10 toward Chester. L on Blossom Point Rd. 1st left is Magnolia Cove Circle
Interior
Interior Features Bedroom on Main Level, Eat-in Kitchen, Granite Counters, Bath in Primary Bedroom, Main Level Primary
Heating Forced Air, Natural Gas
Cooling Central Air, Electric
Flooring Tile, Wood
Fireplaces Number 1
Fireplaces Type Gas, Vented
Fireplace Yes
Window Features Thermal Windows
Appliance Dishwasher, Disposal, Gas Water Heater, Microwave, Stove, ENERGY STAR Qualified Appliances
Exterior
Exterior Feature Sprinkler/Irrigation
Parking Features Attached
Garage Spaces 2.0
Pool Pool, Community
Community Features Common Grounds/Area, Clubhouse, Dock, Fitness, Home Owners Association, Lake, Maintained Community, Pond, Pool, Trails/Paths
Amenities Available Management
Waterfront Description Lake,Water Access,Walk to Water
Roof Type Shingle
Topography Level
Handicap Access Accessibility Features, Accessible Full Bath, Accessible Bedroom, Accessible Kitchen, Low Threshold Shower, Accessible Doors
Porch Rear Porch, Patio
Garage Yes
Building
Lot Description Level
Story 1
Foundation Slab
Sewer Public Sewer
Water Public
Architectural Style Craftsman, Ranch
Level or Stories One
Structure Type Brick,Drywall,Vinyl Siding,Wood Siding
New Construction No
Construction Status Actual
Schools
Elementary Schools Ecoff
Middle Schools Carver
High Schools Bird
Others
HOA Fee Include Clubhouse,Common Areas,Maintenance Grounds,Maintenance Structure,Pool(s),Recreation Facilities,Snow Removal,Trash,Water Access
Tax ID 779-65-48-62-900-022
Ownership Estate
Financing VA
Special Listing Condition Estate
Read Less

Bought with RVA Elite Realtors
Realtor | License ID: 0225240804
+1(804) 564-3275 | kayspringfieldrealestate@gmail.com




